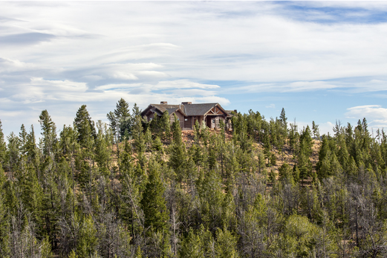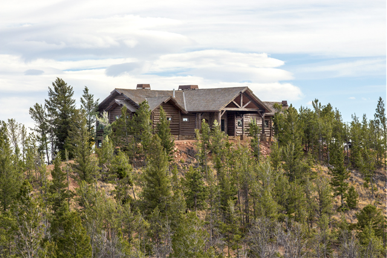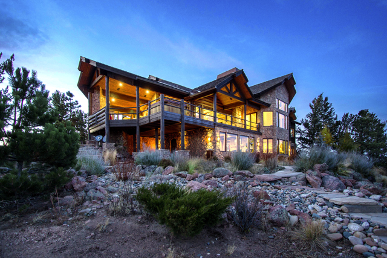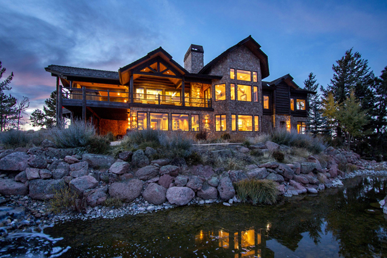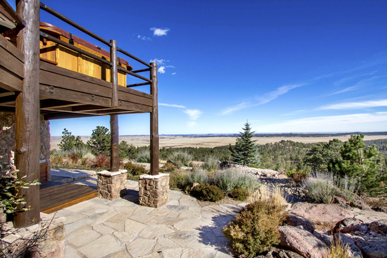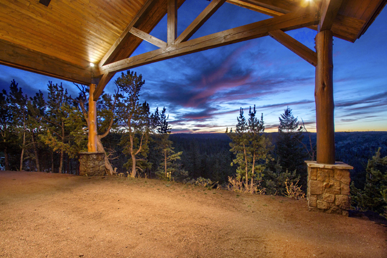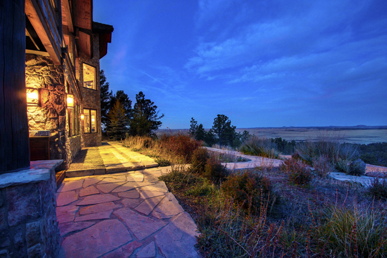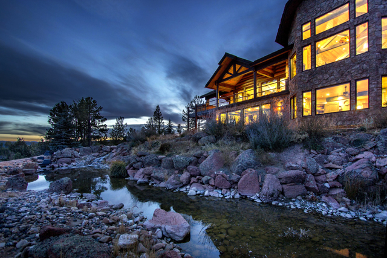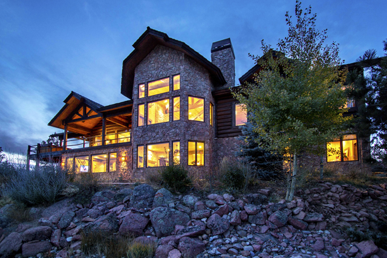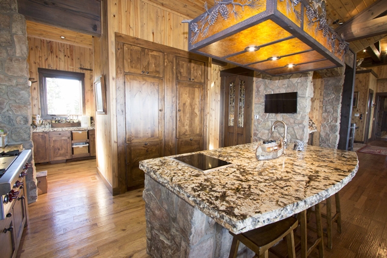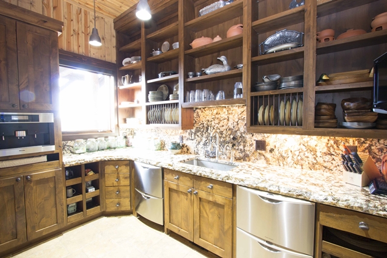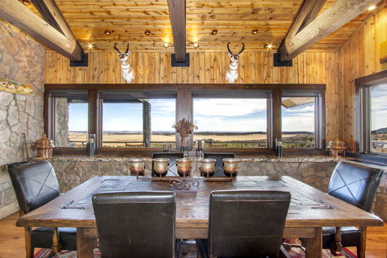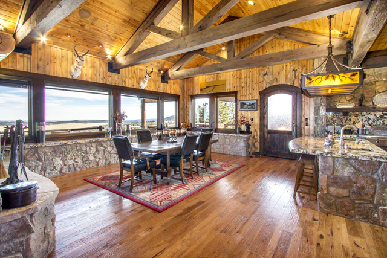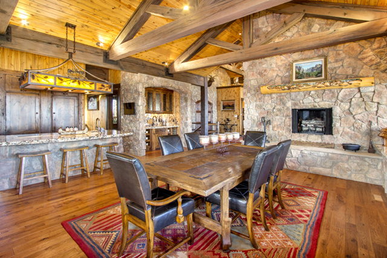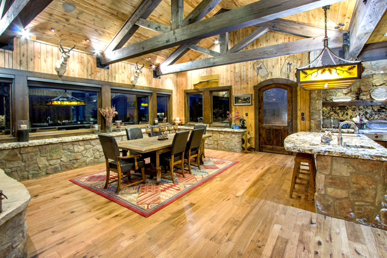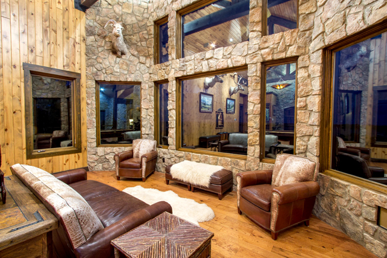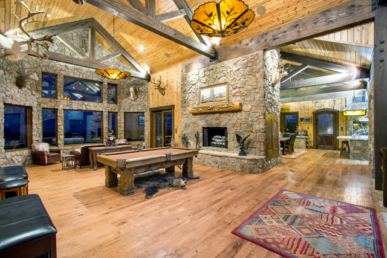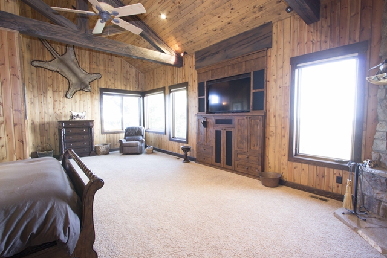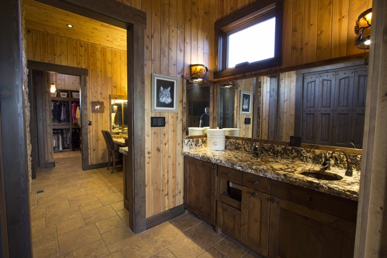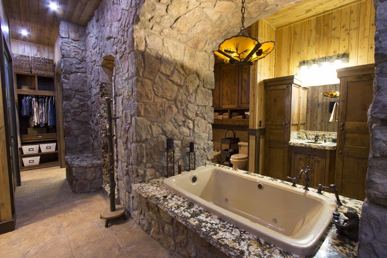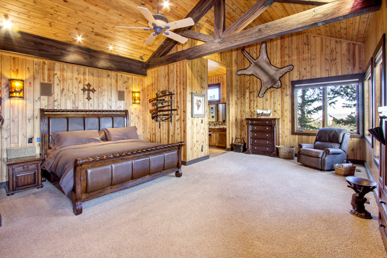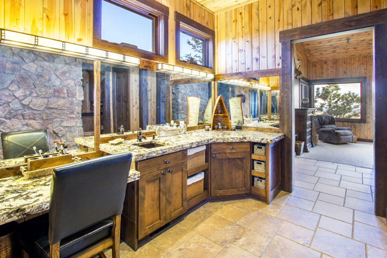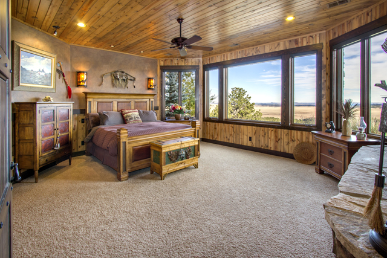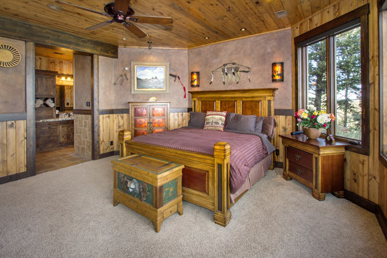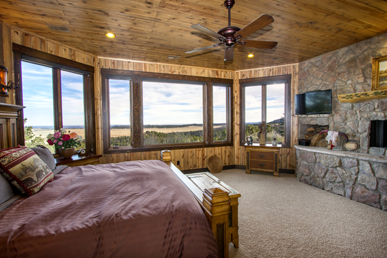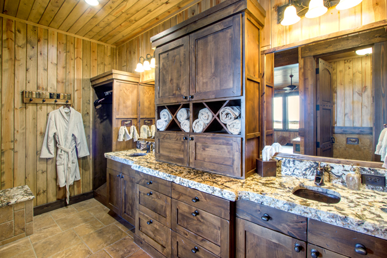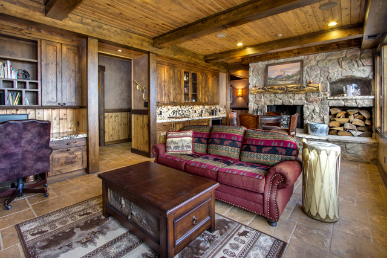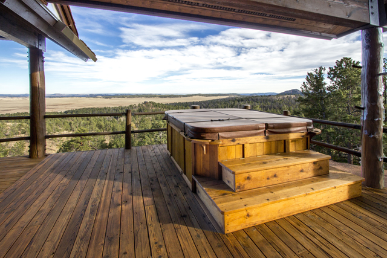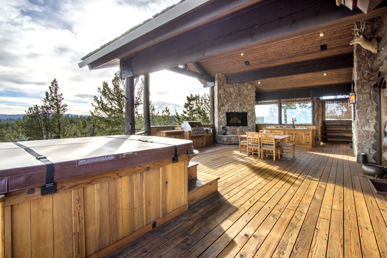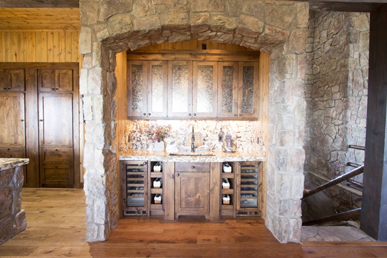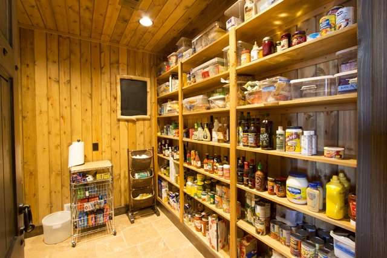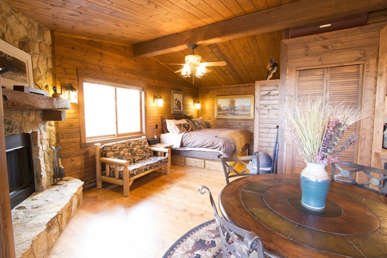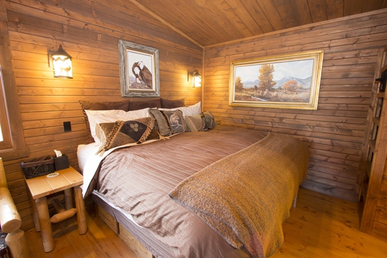A stunning luxury mountain top home situated on 35 private forested acres offering extreme privacy and sweeping vistas of the Wyoming range and mountains is being offered at $2,480,000. This home was built to take advantage of the magnificent views offered from every room and the 1,264 square feet of wood deck.
Main Home attributes & Features (Room by Room)
- Professional Entertainment Gourmet Kitchen & Bar Area
-
Wolf 48-inch gas stovetop
-
Two Sub-Zero refrigerators with four freezer drawers and matching alder panels.
-
Wolf dual induction cooktop (on island)
-
Wolf double ovens
-
Wolf microwave
-
Meile steam oven
-
Sub-Zero ice maker (25 lbs.)
-
Two Fisher and Paykel double drawer dishwashers
-
Miele built-in coffee/espresso/cappuccino machine
-
Four stainless steel sinks
-
Potfiller
-
Working kitchen separated from entertaining area with custom pantry doors featuring two glass inserts displaying aspen trees with leaves of gold
-
Recessed bar with granite counter tops, Native Trails copper trough sink, two Sub-Zero wine and beer refrigerators
-
- Dining Room / Great Room with Spectacular Views
-
Back to back fireplaces in dining room and living room each with custom carved wildlife mantels
-
Wood storage closet
-
Granite service counter in dining room with warming feature and hidden pop-up outlets
-
Two copper Native Trails sinks for food/beverage service
-
- Master Bedroom Suite Features
Exterior Elements include
-
Solid custom alder cabinetry
-
Carpet and heated travertine natural stone tile
-
Granite on all countertops and desk surfaces
-
Stone corner fireplace with wood storage
-
Custom carved pinecone mantel
-
Wetbar with Sub-Zero bar refrigerator and Native Trails sink
-
Built in full desk with bookshelves
-
Whirlpool bathtub
-
Spacious walk-thru shower with granite bench (hot water routed under seats for added comfort)
-
His/hers open closet with built in custom alder cabinets and drawers
-
His/hers vanities with native trails copper sinks
-
Steam washer and dryer
-
- Second Master Bedroom Suite Features - Lower Level
-
Stone wood burning fireplace with wood storage
-
Custom carved pinecone mantle
-
Dynamic view windows
-
Heated natural travertine tile floors
-
Large shower with bench
-
Two Native Trails copper sinks
-
Built-in custom alder cabinetry
-
Granite countertops
-
- Den Features - Lower Level
-
Large open bar with Native Trails copper trough sink
-
Stone wood burning fireplace with wood storage
-
Custom carved wildlife mantle
-
Granite countertops
-
Sub-Zero bar refrigerator
-
Wolf microwave
-
Heated travertine tile flooring
-
Separate air conditioning unit
-
Fireplace with wood storage
-
Built-in desk with granite surface
-
- Large Exterior View Patio
-
Viking 48-inch professional barbecue
-
Stainless steel sink
-
Two built in stainless steel coolers
-
Three food service built-in warming bins
-
Elevated stone wood burning fireplace
-
Hot Springs 5-person Spa.
-
Gated to keep animals in or out.
-
180 degree unobstructed views of the Wyoming high plains
-
- Miscellaneous Other Features
-
Walk in pantry – lower level
-
Wine storage – lower level
-
Equipment room – lower level
-
Shaded deck at pond level – lower level.
-
½ guest bath – mail level
-
Full guest bath – lower level
-
- Cabin Guest Room Amenities (Attached to Garage)
-
Tile floors and counters
-
Refrigerator
-
Electric stove
-
Washer/dryer
-
Microwave
-
Shower
-
Vanity
-
Built in cabinetry
-
Fireplace
-
Seating deck
-
- Take Online Tour
Exterior Elements include
-
2×6 exterior walls, Tivex wrapped for superior insulation and finished with hand peeled logs & stone to create a beautiful mountain home.
-
Massive log portico
-
Wood clad double paned low E-Windows
-
Heavy shake fire treated roof
-
Expansive decks and porches with outdoor entertainment center
-
Large pond and stream water featuret
Interior Elements include
Rustic Mountain Warmth with State of the Art Conveniences
-
Old world timbers, pine tongue & groove wall /ceilings with copious stone work
-
Distinctive entry and exit doors crafted by Scottsdale Art Factory then accented with hammered metal.
-
Hoomerwood hand scraped hickory wood floors & natural stone
-
Granite shipped from Italy, fabricated with a 3” granite break edge
-
Exquisite artisan crafted light fixtures
-
Custom alder hand distressed cabinets & closets
-
Premium solid interior doors stained to match cabinetry
-
FULL HOME AUTOMATION SYSTEM, CONTOL4
-
Programmable lighting and sound system
-
Kaleidescape home video
-
Air-conditioning and radiant in-floor heat
-
Fire sprinkler system
Contact Us
Call (941) 2864267 or E-mail us now to schedule your private tour of Fish Creek Ranch Preserve.




